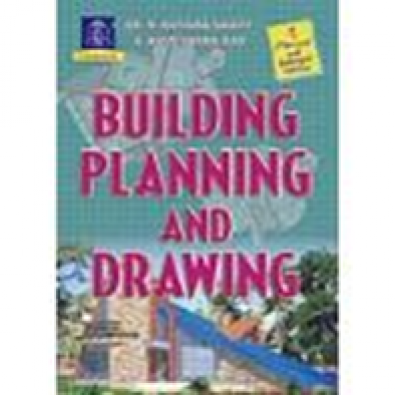1 : INTRODUCTION TO BUILDING DRAWING
2 : BRIEF HISTORY OF BUILDING DRAWING
3 : DIFFERENT TYPES OF BUILDINGS
4 : DIFFERENT TYPES OF RESIDENTIAL BUILDINGS
5 : SITE SELECTION FOR RESIDENTIAL BUILDINGS
6 : CLIMATE AND ITS INFLUENCE ON BUILDING PLANNING
7 : ORIENTATION OF BUILDINGS
8 : PRINCIPLES OF PLANNING OF BUILDINGS
9 : DIFFERENT METHODS OF CONSTRUCTION
10: PREFABRICATED CONSTRUCTION
11 : ECONOMY MEASURES IN BUILDING CONSTRUCTION
12 : BUILDING BYE-LAWS
13: PLANNING OF RESIDENTIAL BUILDINGS
14: PLANNING OF PUBLIC BUILDINGS
15: CONSTRUCTION MANAGEMENT TECHNIQUES
16: BASIC CONCEPTS OF THE BUILDING ELEMENTS
17: NOMENCLATURE OF BUILDING ELEMENTS
18: STANDARD GUIDELINES FOR BUILDING DRAWING
19: GUIDELINES FOR PLANNING AND Drawing OF RESIDENTIAL BUILDING
20: DRAFTING MATERIALS AND THEIR UTILIZATION
21: CONVENTIONAL SIGNS AND B.I.S. CODE COLOURS
22: A FEW FACTS OF THE VAASTU SASTRA
23: PERSPECTIVE DRAWINGS
24: COMPUTER AIDED building DRAWING
25: TYPICAL BUILDING DRAWINGS
26: QUESTION BANK
APPENDIX a : UNIVERSITY EXAMINATION QUESTIONS Bi


